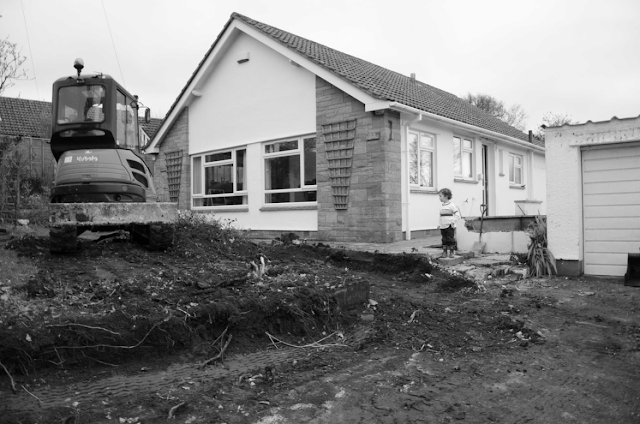In 2016 we were appointed to redesign a small bungalow in North Somerset. The clients had recently moved back to the UK after spending a decade in Australia, where they had become accustomed to open plan houses with a strong connection to the outdoors. Not keen on going back to a home of conventional cellular plan - and given the lack of alternatives on the market - they decided to undertake a radical renovation project to create their dream house.
They purchased a small, outdated bungalow in the pretty village of Wrington, approximately 30min. drive from Bristol. The original property comprised a small kitchen with a separate dining room, a living room, two bedrooms and a conservatory, measuring 83sqm in total. Restricted headroom in the roof space precluded a straightforward loft conversion.
The client's initial brief included an attached garage, a separate office and ground floor bedroom and a large open plan kitchen / dining / living area with direct access to the rear garden. Upstairs, the clients planned two bedrooms, en-suite and bathroom. We drew up several layout options and prepared 3d visuals for discussion; any changes to the floor plan should be considered in conjunction with the resulting massing, which is why we always include three dimensional studies at this stage of the design process. Although not located in a conservation area, the alterations had to be designed carefully in order to fit the local context of low-rise detached dwellings and appear proportionate to the original bungalow.
 |
| existing (left) and proposed (right) ground floor plans |
In order to preserve the valuable rear garden it was decided to extend the ground floor to the side of the bungalow, following demolition of the existing garage. The new service areas (ground floor bathroom and utility room) would be relocated to the current kitchen, taking advantage of the existing drainage connections; the dining room would be retained as a separate space and turned into a study. The rear portion of the bungalow would be opened up to create a generous open plan living area facing the rear garden. Upstairs, the roof would be raised by 800mm to create enough headroom for the bedrooms and bathroom, with a centrally located staircase to minimise the circulation areas and optimise the layout.
The side extension is designed as a gabled volume that reflects the existing bungalow; the massing is articulated in two separate elements, thus reducing the visual impact of the extension. The new extension is simple and contemporary, with generous windows and clean finishes. The existing facades have been modernised to tie into the new extension visually, forming a comprehensive unit: the walls have been rendered, new aluminium windows installed throughout and the double roman tiles replaced with artificial slates.
The planning process was smooth and consent was duly granted in December 2016. Building work started in June 2017 and was completed by Christmas. The house is now totally unrecognisable from its humble beginnings as a modest bungalow. The footprint has been increased to 144sqm on the ground floor, plus an additional 43sqm at first floor; the 187sqm total floor area represents an increase of 225% from the original 87sqm. Despite the large size increase, the house feels feels perfectly at home in its settings and the clients are delighted with the end result.





No comments:
Post a Comment