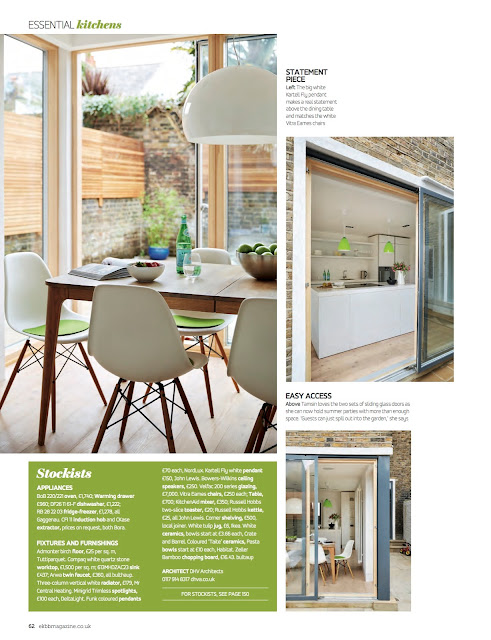 |
Heilstaetten Berlin Beelitz photo by DHV Architects 01
|
Sanatorium Beelitz is a mecca for architects, photographers, thrill seekers & horror party fans. Decaying buildings with faded past lives still hold a morbid fascination: the vibrant colours of decay, glimpses of a bygone time, ghostly memories...
I had seen pictures of Beelitz before and could not wait to visit when staying nearby for a family reunion.
Heilstaetten Beelitz was built from 1898 as a sanatorium to try to rehabilitate tuberculosis patients from the working-class population of Berlin (about half an hour to the north). Such complexes were common across Europe before the break-through in the use of Penicillin to treat tuberculosis in the 1940s.
The giant 200 acre complex with 60 buildings could treat up to 1,200 patients. It had its own power station, butcher, bakery, plant nursery and farm. The patients were treated with vast amounts of fresh air at all times of the year, five meals a day and an obsessive hygiene regime; even radiators swung from the walls to allow cleaning behind. The illness particularly affected young men in their early 20s and it was therefore in the German government's interest to heal such patients so that they could to go back to work. Only those that were thought curable were sent to Beelitz; those thought too ill to work again were left to fate. Fresh air (some rooms had no glass in the windows), extreme hygiene and plentiful food and work were considered the best cure, and actually were a relatively successful remedy; 80-90% of patients returned to work, although the illness could re-occur at any time.
The whole building complex was planned with military precision and was built within four years. The patient's rooms were all south facing to allow plenty of sun into the rooms. The
gardens were laid out beautifully with meandering paths and the spoil of the excavation works was used to create small hillocks, optimistically named the Beelitz Alps. Part of the complex was besieged by the Red Army and the Alpenhaus (
Ladies sanatorium) was bombed heavily. Later the whole complex was taken over by the Russian Army who ran parts of it as a hospital. After their departure it was bought by a private investor who started to refurbish the north-eastern part which is now partly used as a neurological hospital. After his insolvency the remaining complex fell into disrepair and became a haven for horror parties and nostalgic photographers. Building were vandalised, copper roof tiles removed and overall decay set in creating a ghost town (used as film set for the film "
The Pianist" by Roman Polanski)
Today part of the site is accessible as an
open air museum with tree top aerial walkway. The Alpenhaus ruins are being allowed to revert back to nature: a whole pine forest grows out of the roof. The floors however remain miraculously intact due to the steel and hollow clay pot structure. The external bricks and glazed terracotta tiles still look pristine.
Guided tours explain the history of the site and keen photographers can book
special photo tours. A strange, beautiful place; but well worth visiting.
 |
| Heilstaetten Berlin Beelitz photo by DHV Architects 02 |
| Heilstaetten Berlin Beelitz photo by DHV Architects 03 |
| Heilstaetten Berlin Beelitz photo by DHV Architects 04 |
| Heilstaetten Berlin Beelitz photo by DHV Architects 06 |
| Heilstaetten Berlin Beelitz photo by DHV Architects 07 |
| Heilstaetten Berlin Beelitz photo by DHV Architects 08 |
| Heilstaetten Berlin Beelitz photo by DHV Architects 09 |
| Heilstaetten Berlin Beelitz photo by DHV Architects 09 |
| Heilstaetten Berlin Beelitz photo by DHV Architects 10 |
| Heilstaetten Berlin Beelitz photo by DHV Architects 11 |
| Heilstaetten Berlin Beelitz Chirurgie |


















