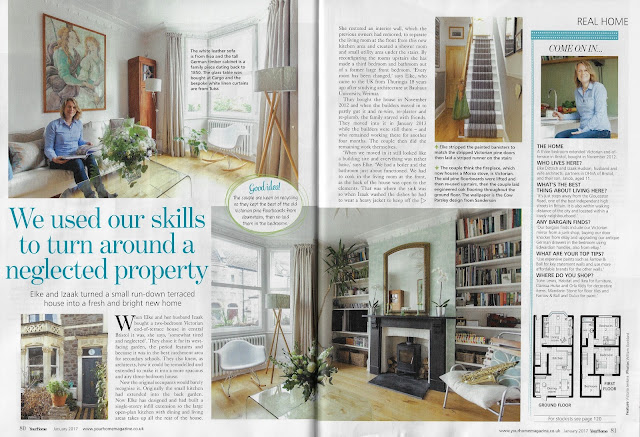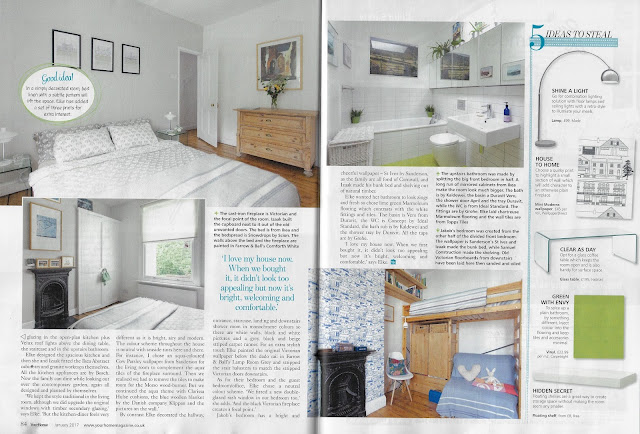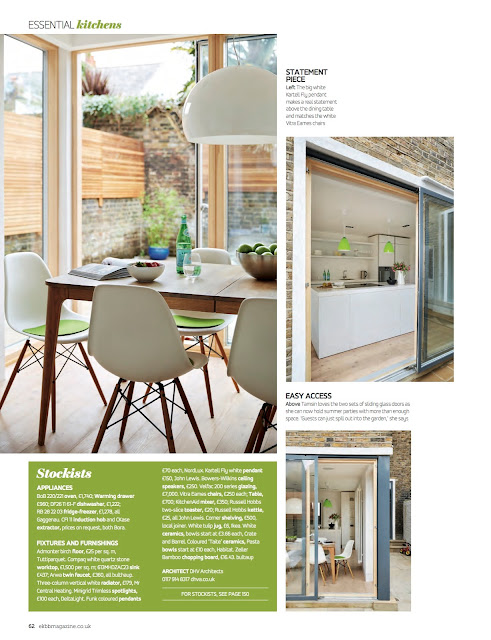Report from the cathedral architect
I officially started as the cathedral architect for Salisbury Cathedral in April 2015, following the retirement of Michael Drury from the post. I am very grateful to Michael for his hard work and expertise over his long tenure at the cathedral: He has handed over the building in a remarkably better condition than he inherited it.
The role of a cathedral architect
All Anglican cathedrals in England need to have an appointed cathedral architect or surveyor of the fabric, as set out in the Cathedrals Measure 2011. The Measure sets out the role of the architect, which is primarily to have an overview of all matters which affect the structure of the cathedral and its contents, furnishings and setting; to inspect the cathedral every five years (the quinquennial inspection); to oversee all repair and conservation work on the cathedral; to attend Fabric Advisory Committee meetings; to report to Chapter annually on the condition of the cathedral, and to have a role in forward development and strategic planning.
Salisbury has a separate close surveyor, Richard Wood, who looks after buildings in the precinct, so my remit is only the cathedral itself within the ‘red line’.
Appointment
I was appointed via a competitive shortlisting and interview process in January last year. This involved talking about my other projects, my experience, and how I would approach the day-to-day matters of the cathedral fabric and its repair, but also how I engage with other staff and consultants and the enthusiasm and ideas I can bring to the role.
About me
I am employed as a consultant, like all other cathedral architects and archaeologists. I have my own architectural practice in Bristol, where I live with Elke and our son Jakob. I am also the cathedral architect for Truro Cathedral in Cornwall and Llandaff Cathedral in Cardiff; both very different buildings to Salisbury Cathedral but equally fascinating in their own right. I also look after Malmesbury Abbey in North Wiltshire; once a rival to Salisbury with an even taller spire until it fell around 1500.
Izaak Hudson
What I have been up to at Salisbury Cathedral
My first few months comprised mainly of inception meetings with the cathedral staff and talking at length to Michael Drury, the cathedral clerk-of-works, Gary Price, and the cathedral head glazier, Sam Kelly. All have a vast understanding of the building and it will undoubtedly be many years before I can attain the same knowledge.
One of the more notable days was a visit to the Chicksgrove stone quarry in June with Gary to select the stone for Major Repair Area (MRA) 5. Gary was quickly left by the charge-hand to wander the quarry at will to select stone, and we had a long look around the quarry faces and huge piles of stone. Unfortunately, the stone I attempted to select was quickly dismissed by Gary: I am obviously no Michelangelo, and Gary has certainly learnt a thing or two during his thirty years’ experience as a stone sawyer!
Chicksgrove quarry: where to start…? Gary in action
Testing beds The selected stone is in here somewhere…
I was very quickly thrown in at the deep-end with scheduling repairs for the Major Repair Programme (MRP). The first was MRA 4 (the Presbytery east gable), which involved careful survey on site last September and consent submissions through the Autumn. Very swiftly this year we have moved on to MRA 6 which is the Trinity Chapel and the flanking gables of the chapels of St Stephen and St Peter. Both areas are in very poor condition and some hard decisions have had to be taken with regard to the level of stone replacement.
The drawings for both areas are now complete, and this will allow the works department to price and plan the work, and start with cutting-out and carving and conservation. Along with MRA 5 (the Presbytery south aisle), these last areas of the MRP will keep the works department busy until at least the end of 2018
Mason Matt letter cutting to a sponsored MRA 5 stone
I am also currently looking into protective glazing options for the high Moses window in the east gable, which was made by James Pearson in 1781 from a painting by John Hamilton Mortimer, and depicts Moses and the Brazen Serpent. It is a very interesting and ground-breaking design in enamel-painted crown sheet glass, and is one of the largest and best examples of this technique in the country. Unfortunately, water is damaging the sheet glass and the window is too fragile to be taken out again; so we are considering an externally framed protective glass screen. Inspecting the window from the inside with a harness showed the quality of Pearson’s glass painting.
Moses window close-up
One other notable inspection was my first trip up the internal spire scaffold with Gary and the cathedral structural engineer, Andrew Waring, to inspect the condition of the internal spire bracing steelwork installed in the 1980s. The sheer time it took to ascend was significant (this is not a trip one should make after drinking too much tea!). Although I have a reasonable head-for-heights, I was fairly relieved when we eventually stopped at the weather door a few metres below the top of the spire; I will leave any future external climbs out of the weather door to Gary! There is a lovely vertigo-inducing video on the BBC website of one of Gary’s maintenance visits to the spire finial which he filmed with a Go-pro camera, which is easily to find via Google.
The view from the weather door on a cold November’s day
I have given Chapter advice on the ‘Beyond the Major Repair Programme’ (masterplan) document, and I will be involved in developing key projects in and around the cathedral to help deliver this. I am particularly interested in how visitors approach and enter the cathedral, and I can see that current arrangements are not ideal. There are also very interesting areas of the cathedral that are not currently very well used or accessible, such as the Parvise above the North Porch and the Treasury with its medieval pavement, and I would dearly love to see these areas brought into beneficial use. I am also keen to see more public involvement in conservation work (I was architect for the accessible scaffold for the National Trust at Dyrham Park near Bath), and I think there might be exciting opportunities for this in the future at the cathedral, perhaps with a publicly accessible works department where the public can see the craftsmen in action.
Last but not least, one of my most important tasks has been the quinquennial inspection which will set out the repair and conservation needs for the cathedral over the next five years. I have already delivered a synopsis of the recommendations to Chapter in December, and the full document is due this summer. Extensive survey of all the cathedral’s spaces has been hard work but fascinating, and I do have to admit that once or twice in my first year I have found myself a little lost perambulating the hidden vices and tribunes that make up the overhead labyrinth of this wonderful cathedral…
Izaak Hudson
May 2016

























